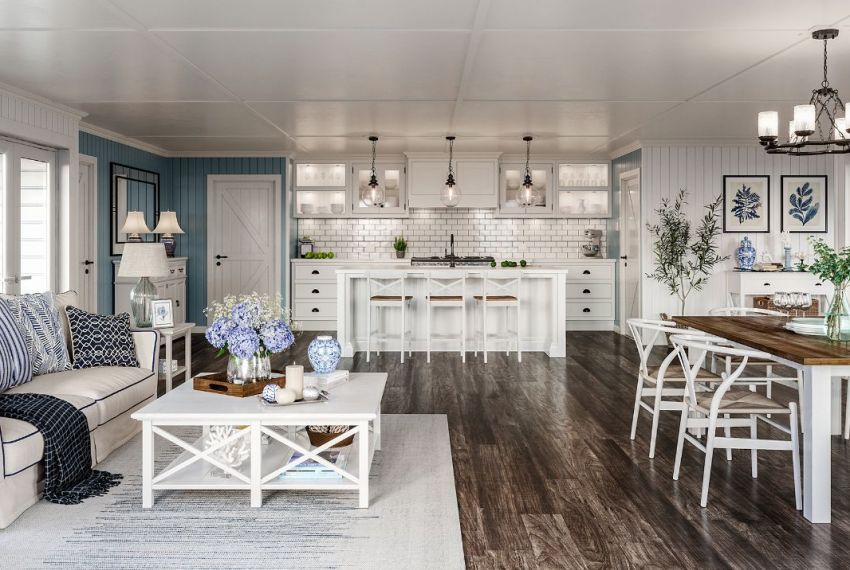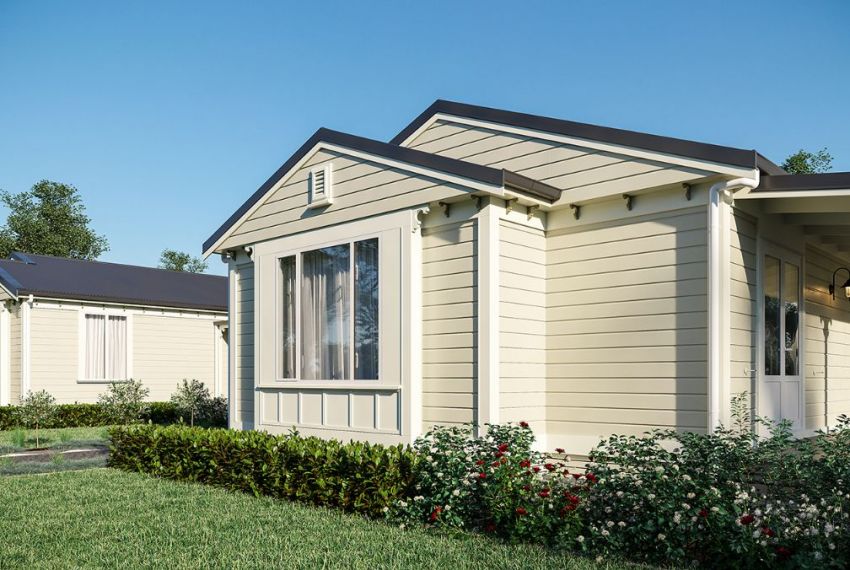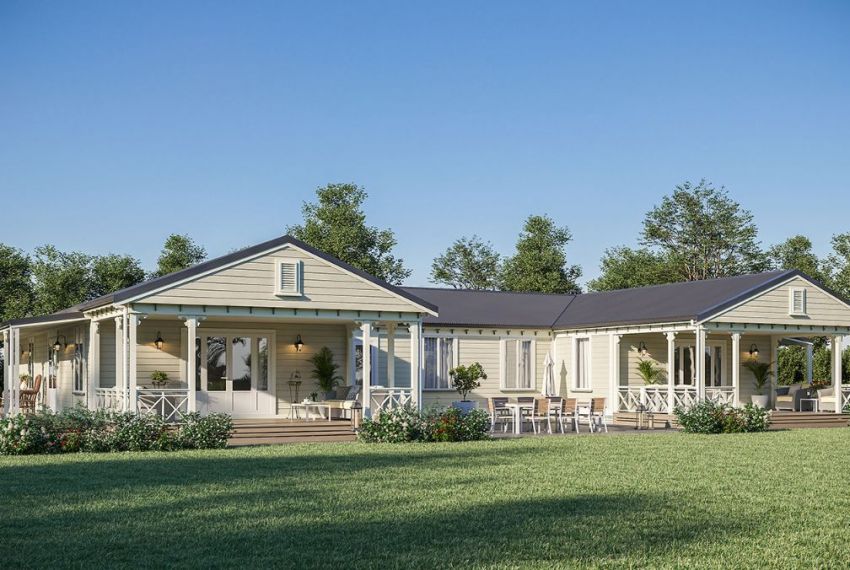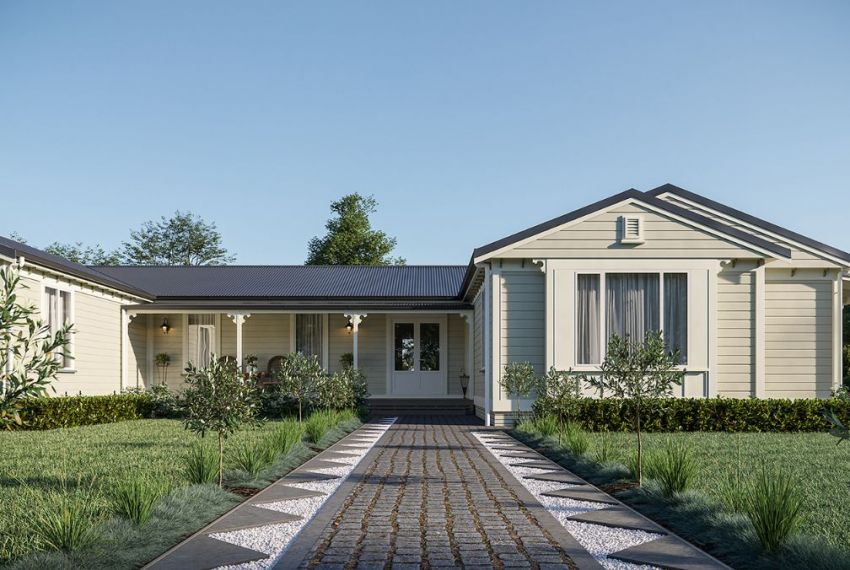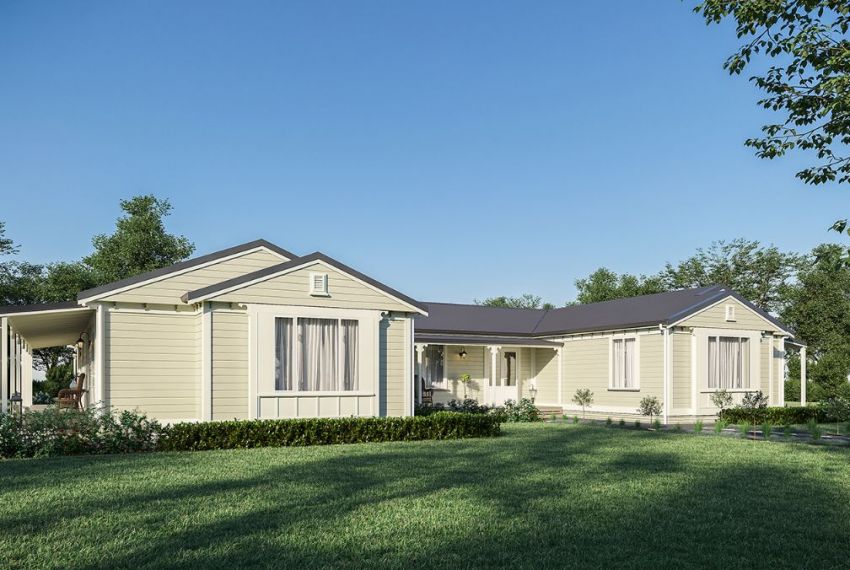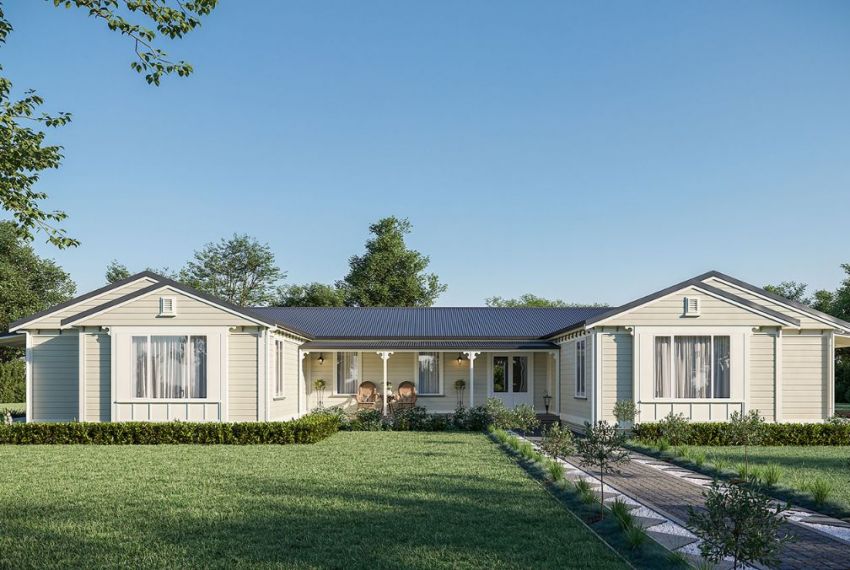David Wraight Cottages & Transportable Homes
Heritage Range - Transportable Extensions
We have introduced an extension transportable option to our range of floor plans. This is a new concept to enlarge the homes for those looking for a larger family home. To show you how it could look, we have had some concept drawings put together with 3 different options.
Option 1 – The T Extension
With the T' (or L) shape design, we would transport the main structure, then build the T' section on site for Marlborough builds, if the extension is under 50m².
If you are wanting a larger T section, we would then transport in two parts.
Outside of Marlborough, we work on a case by case basis, however, we have recently added a new 205m² floor plan which works perfectly for an out of town option' as well as within Marlborough.
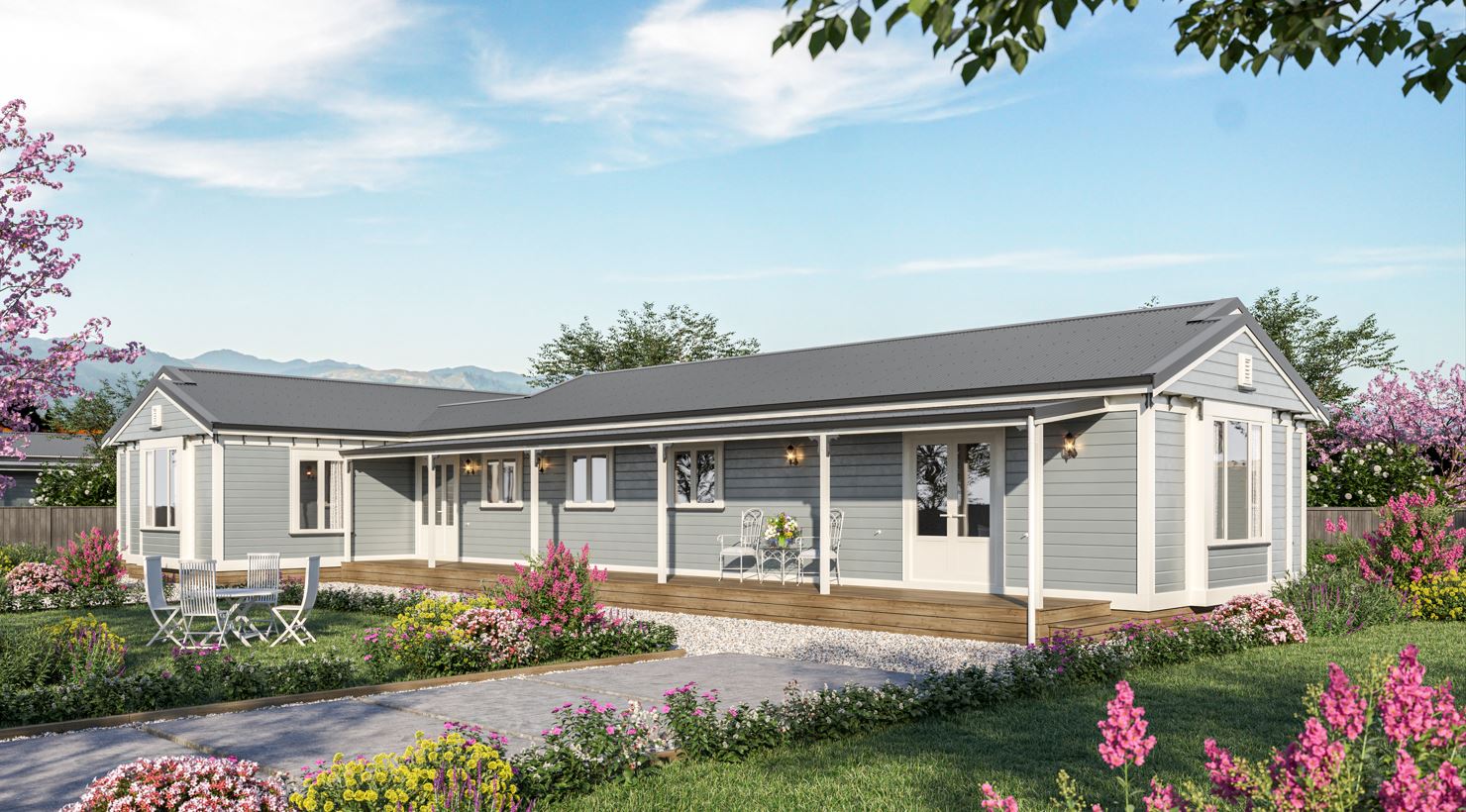
Option 2 - The H Extension
The H shape designed home is a fabulous opportunity to deliver character at its beautiful best. With this concept we would construct 2 main structures in our yard, then build the connecting extension on site to link them together.
In this range we work with the client to design a plan to suit their needs and price it accordingly, however we do have one floor plan available for inspiration.
For sites out side of Marlborough is a case by case basis for an H shape.


